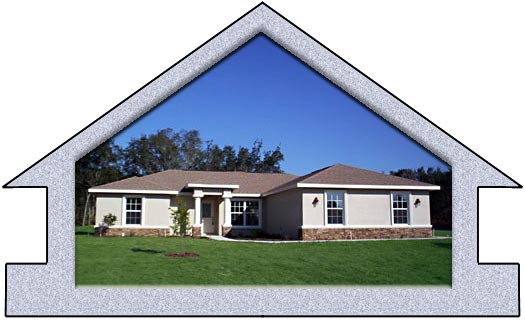Lada Construction believes you do not have
to sacrifice quality for affordability. With their homes,
they give you both. Just look at the long list of items included as
standard features in their
Premier Series new homes, which includes features like 30-year roof shingles, expanded appliance package,
wood cabinets, generous allowances, America's
Choice 2-10 Home Buyers
Warranty, and other items you would expect in homes costing thousands
more!
 View/download Premier Series Standard Features Specifications PDF file
View/download Premier Series Standard Features Specifications PDF file

GENERAL
1. All Construction plans, Citrus Springs Architectural board
approval
2. Citrus County building permits, septic permit and impact fee
3. Builders Risk Insurance
4. Surveys by owner
5. One year warranty on all workmanship and 10 year structural
warranty provided by 2-10 Home Buyers Warranty
6. Standard overhead power hook-up to house
SITE WORK
1. $2,500 Lot clearing and fill for building pad allowance
2. Fill compacted and termite treated
3. $2,000 allowance for water hook-up
4. 7,000 sq ft of Bahia sod allowance
5. Four zone Irrigation system
6. $400 allowance for landscaping including mulch and plants
7. Remove construction debris
8. Driveway and side walk allowance including 27 x 16 of drive way
and 36 sidewalk from
Garage to front entry porch. Includes concrete pads for service
doors and air conditioner
EXTERIOR
1. Concrete block walls with stucco finish and one coat primer
one coat acrylic latex paint
2. All decorative stucco as per plans
ROOF
1. Engineered roof trusses as per plan
2. OSB roof sheathing with underlayment and 30 year
dimensional shingles
3. Aluminum ridge vent
4. Standard color aluminum soffit and fascia
INTERIOR FRAMING
1. Wood framed walls with 2x4 studs at 16 on center as per plan
2. Pressure treated lumber on all masonry
PLUMBING
1. Briggs 5 steel tub in hall bath
2. Elongated commodes
3. 40 gallon energy efficient water heater
4. Two hose bibs
5. Ice maker line to refrigerator
6. Standard Moen Faucets
7. Septic system Allowance $2500
8. Run water line from home to owners water source (up to 50ft.)
9. Kingsford 33x22 stainless steel double bowl kitchen sink
HEAT/AIR CONDITIONING
1. Trane heat pump system sized for each model.
2. Insulated ducts and adjustable registers as per plan
3. Exhaust fans in all baths.
ELECTRIC
1. 200 AMP back to back service
2. light and switch in walk-in closet
3. hook up air conditioning system
4. Pre wire for garage door opener
5. Washer and dryer hookup
6. Water heater hookup
7. Two bath exhaust fans
8. 2 phone 4 TV outlets
9. Receptacles and switches as per building code spacing
10. Exterior waterproof receptacles as per building code
11. Dishwasher and disposal hookup
12. Prewired for ceiling fans and garbage disposal
13. Smoke detectors as per plan
14. $1,000 allowance for all fans and light fixtures
WINDOWS
1. All are single hung with vinyl frames, insulated Low-E clear
glass as per plan with cultured marble sills
INSULATION
1. R- 30 fiberglass batts in roof of all heated and cooled areas
2. Ύ high-R board insulation on interior of block walls in heated
and cooled area
3. R13 fiberglass batts in all frame walls between garage and living
areas
EXTERIOR DOORS
1. All are insulated fiberglass on wood frames
2. Never Rot brick mould
3. Low-E clear glass sliding doors as per plan
INTERIOR
1. Walls: ½ drywall with sprayed orange peel texture and two coats
acrylic latex paint
2. Ceilings: ½ drywall with knockdown finish and two coats acrylic
latex paint
3. Trim: doors are six panel paint grade and colonial trim and base
4. Shelving: Vinyl clad Closet Maid as per plan
5. Cabinets: Granite tops and Wood cabinets (oak or Maple) as per
model
6. floor covering Berber or Plush carpet in bedrooms, WIC closets
and living and vinyl Planking throughout remainder of living space
7. Ceramic tile in walk-in shower and over tub area
8. 42 high mirrors over full length of vanities
9. Appliances: $2,000 Allowance which includes Glass top Range,
microwave hood vent (Recycled), Dishwasher, and refrigerator
GARAGE
1. Drywall textured finish on block walls with two coats of acrylic
paint
2. Drywall and painted ceiling
3. Painted drywall on partition wall
4. Pull down attic stairs
5. Metal paneled overhead garage door with opener
Effective 1/01/2019
